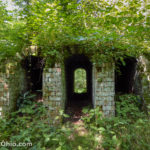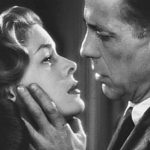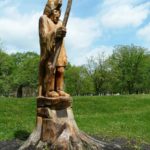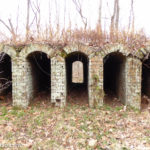The Stone House Museum is located in Salt Fork State Park in southeastern Ohio. It was built circa 1840 in the Federal style, and it housed three generations of Benjamin Kennedy’s family. In 1975 it was listed on the National Register of Historical Places, and in 1999 a charitable organization was launched to raise funds and to oversee the house’s restoration. In 2003 the stone house was officially dedicated as a museum.
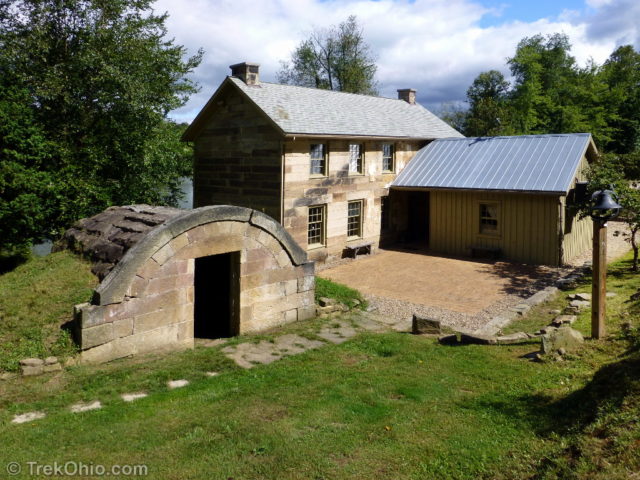
The Kennedys
With the intention of becoming a sheep farmer, in 1837 twenty-three year-old Benjamin Kennedy bought an 80 acre tract of land in Guernsey County, Ohio. Several years later, he commissioned the building of the stone house that was to become his family’s home for three generations. The sandstone blocks used in the house’s construction were quarried from his own property by masons who shared his Scotch-Irish ancestry. The dimension of each block is approximately 3 ft. by 1 ft. by 1 ft. The stone house, attached summer kitchen, and detached root cellar cost him a grand total of $600.
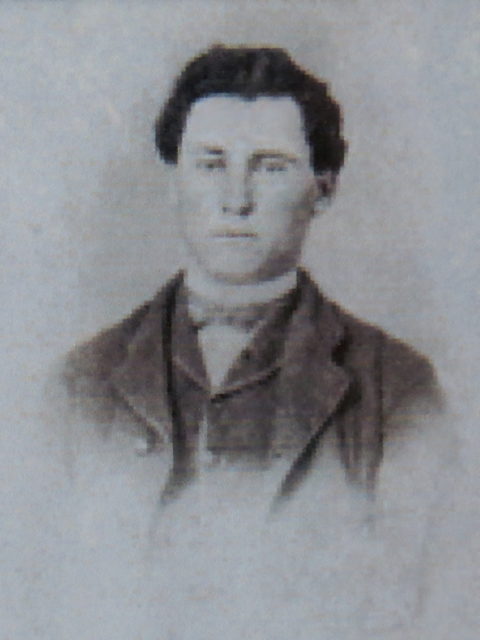
A couple years after the construction of the house, Benjamin married Margaret Orr and together they had six children. At age 32 their next-to-oldest child, Matthew, took possession of the house a year after his mother’s death (his father, Benjamin, lived on for another five years). Four years after his father died, Matthew married Vietta Powers. Together they had four children (they’re pictured below). Matthew renovated the house to give it a modern, Victorian look, but when the home was restored as a museum, it was returned to its original, Federal style.
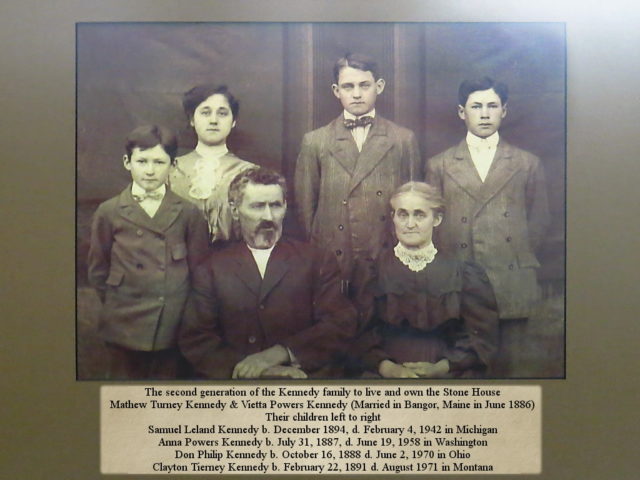
Their next-to-oldest child, Don Philip Kennedy, became the last of the family to live in the stone house. A complete listing of the home’s Kennedy residents are shown in the photo below.
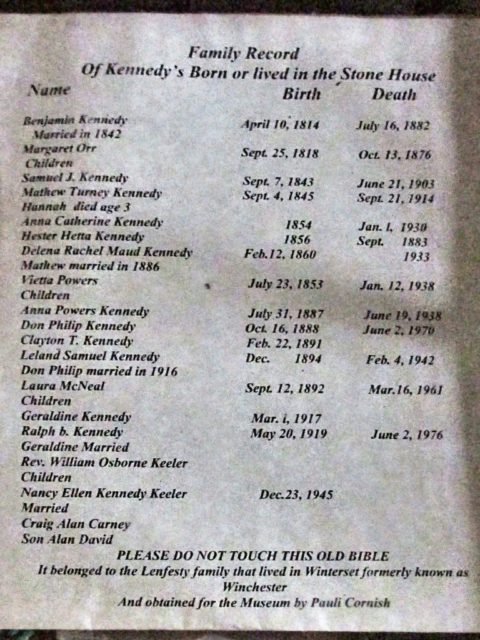
During an era when most people in Ohio were farmers, sheep farming would seem to be a great way to use the hilly landscape in this area. Since this is how the residents of the Stone House made their livelihood, cut-outs of sheep have been placed on the hillside behind the home.
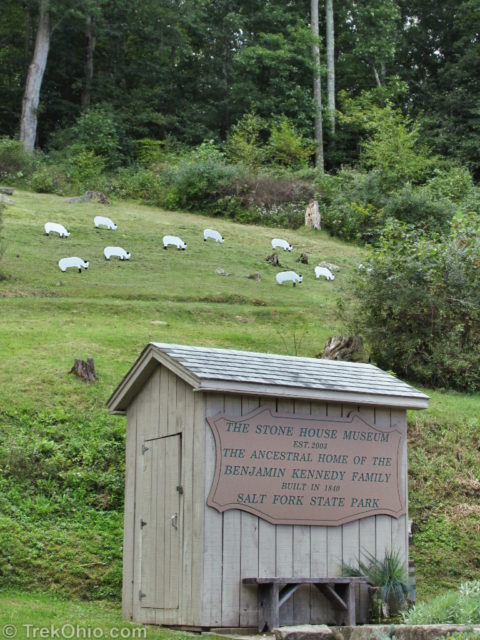
Although there are no existent photos of any of the Kennedy’s flocks, the photo below from a nearby farm gives you an idea what the Kennedy pastures were like. They also raised Merino sheep.
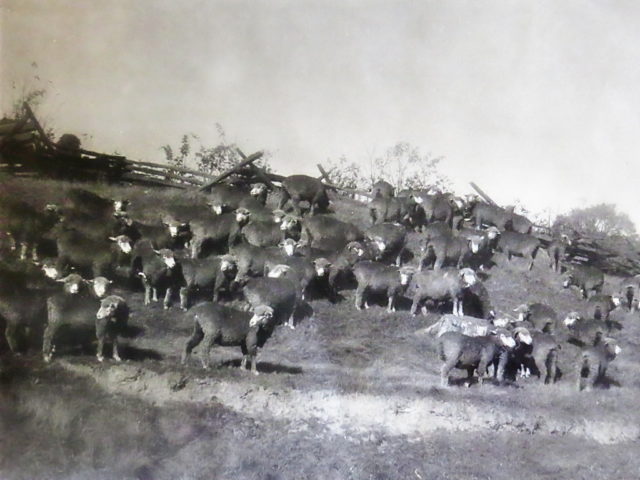
The Grounds and Building Exterior
Although visitors now have a great view of the lake from the house, that wasn’t the case when the Kennedys lived there. When Benjamin Kennedy purchased the property, it lay on the border of Sugar Creek. It wasn’t till many years later that the state of Ohio purchased land in this area to create a state park and a man-made lake. While the Kennedy family was in residence, the front of the house overlooked some of their pasture land leading down to the creek.
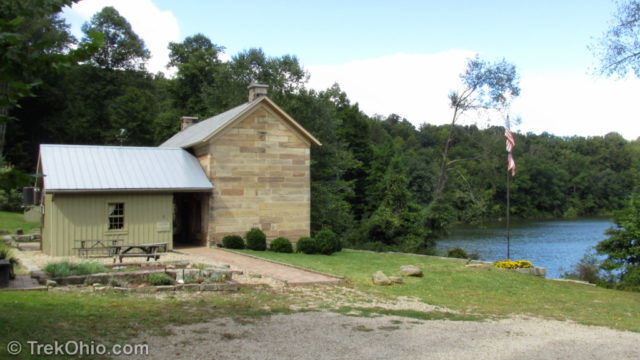
One advantage of the house’s proximity to the lake is that this provides another way of visiting the property. There is a tour boat that cruises the lake and makes a stop at the dock, so visitors can check out the Stone House.
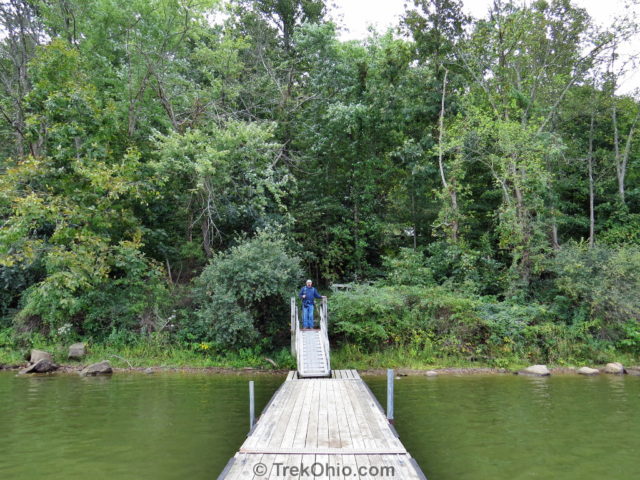
During this time period, it was common to construct what’s referred to as a summer kitchen. In the photo below the summer kitchen is a separate, wooden building with a roofed walkway that connects it to the stone house. By cooking in this detached building in the warm months, the rest of the house was kept cooler. In the event of a kitchen fire, this arrangement also made it less likely that the primary residence would burn down.
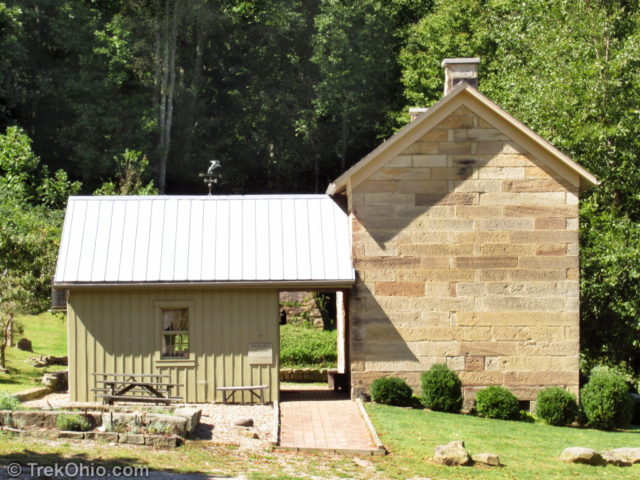
The front of the house faces the north which now overlooks the lake.
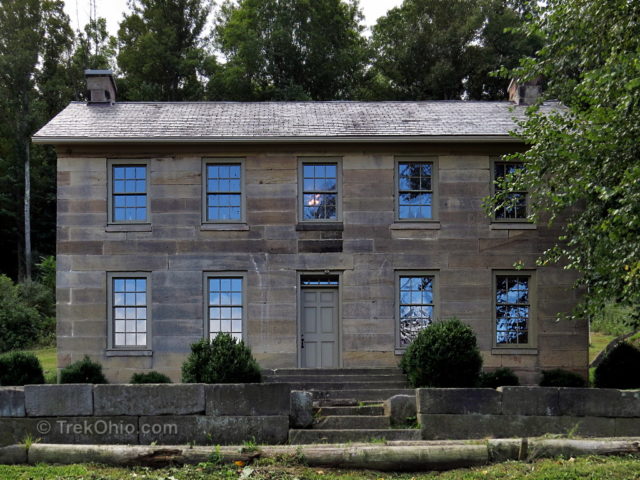
In the topmost photo of this article, you can see a stone building with a round roof. This rather unique structure was the Kennedy family’s root cellar. The thick stone walls that are partially buried would help keep the root cellar cool in the summer and would help keep the contents from freezing in winter. Before refrigeration, people would store root-like vegetables (potatoes, onions, turnips, etc.) in such a structure. The dark interior helped keep these vegetables from sprouting. In addition, there were typically shelves in which the family could store their home-canned vegetables, fruits, soups, and sauces. As an added plus, in the event of a tornado such structures made a great shelter.
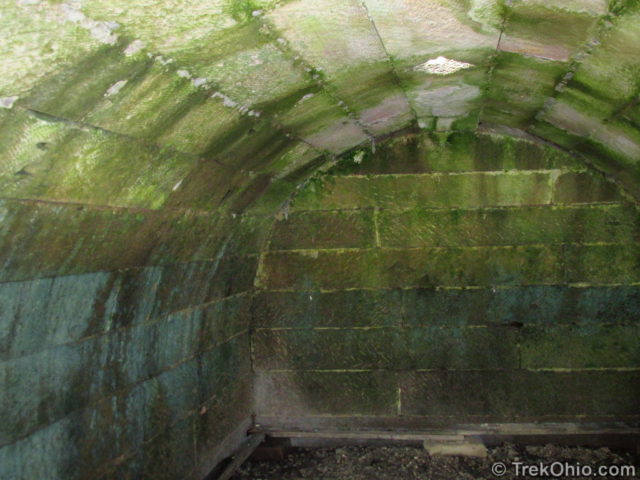
To the west of the root cellar there is a picnic shelter that’s also referred to as a pavilion. Besides being a site for picnics and renunions, some educational programs are held here. As you can see from the photo below, it also has a view of the lake.
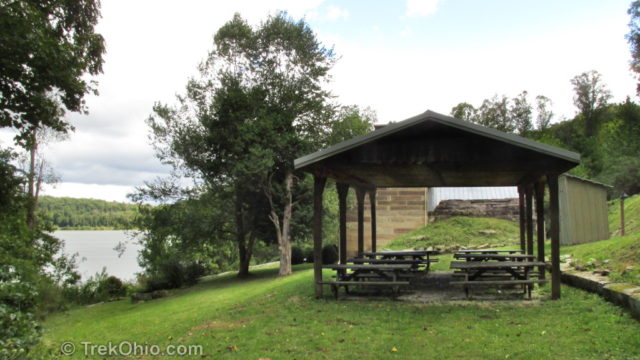
To restore the original look of the property, renovators constructed the outhouse pictured below to the left. However visitors will be happy to learn that there are also working facilities for them, particularly those who hiked to the museum via the Stone House Nature Trail. For those who prefer not to hike, it is also possible to drive to the site.
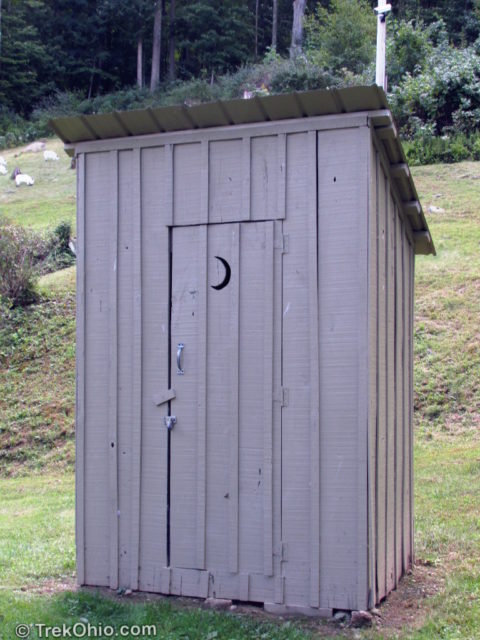
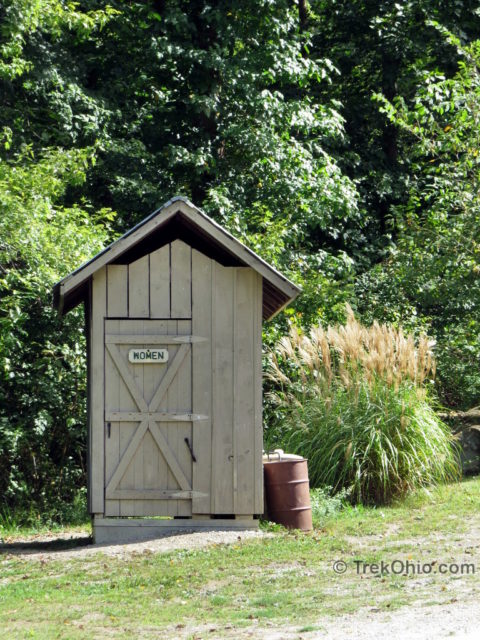
As both a memorial and a fund-raiser for the restoration of the Kennedy Stone House, individuals could purchase inscribed pavers for the courtyard to the rear of the house. However this fund-raiser opportunity was closed in 2005. There is also a walkway leading to the house that includes pavers with the names of the Kennedys who lived in the house, plus veterans. Addition of new names ceased in 2012.
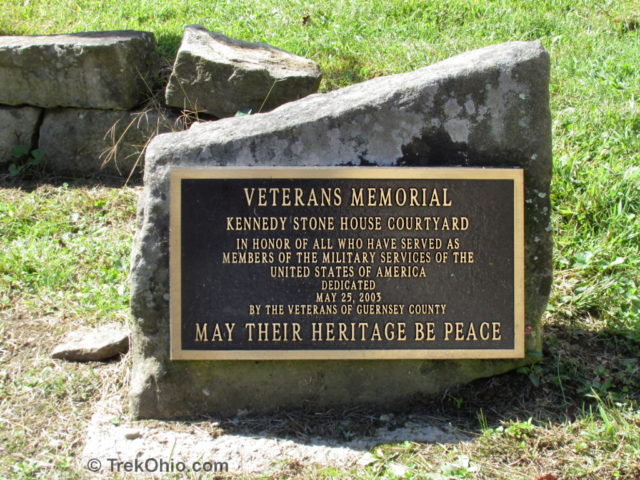
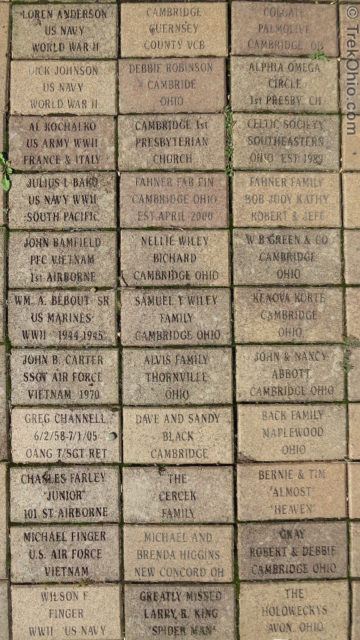
Now that you’ve seen what a great job the Friends of the Kennedy Stone House have done in restoring the property, let’s take a look at the forlorn shape the house was in before they began. Below is a photo of a photo posted to the site’s bulletin board.
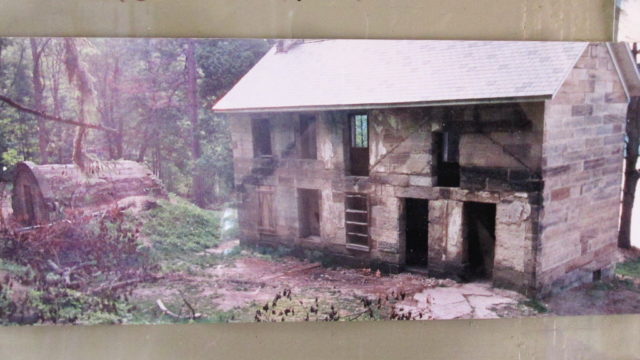
The First Floor
Downstairs there are two living areas, each with its own chimney and fireplace. The restoration crew did an excellent job collecting period furnshings to decorate the home.
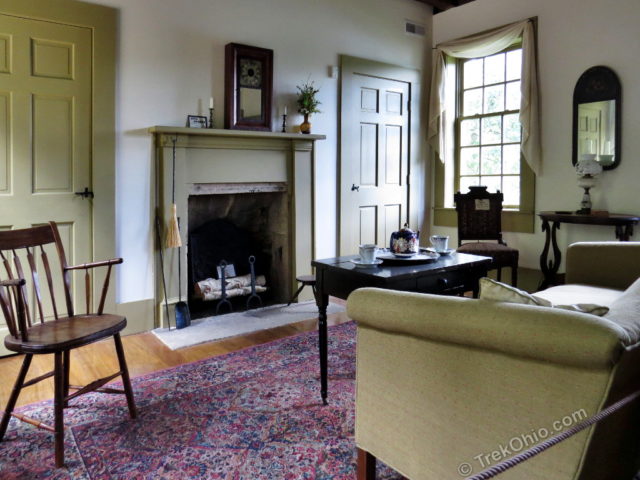
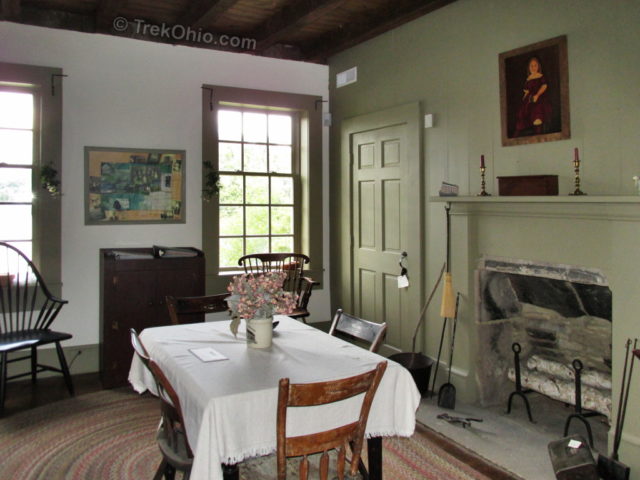
The Second Floor
Upstairs there were also two living areas. One area exhibited agricultural tools, particularly those used in sheep farming. The other area was furnished for use as a bedroom.
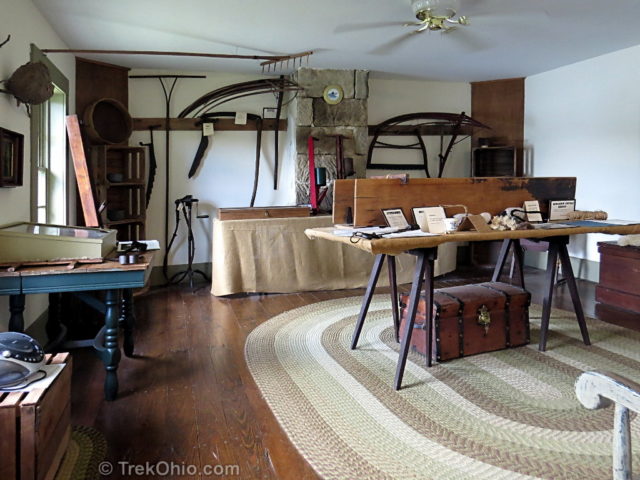
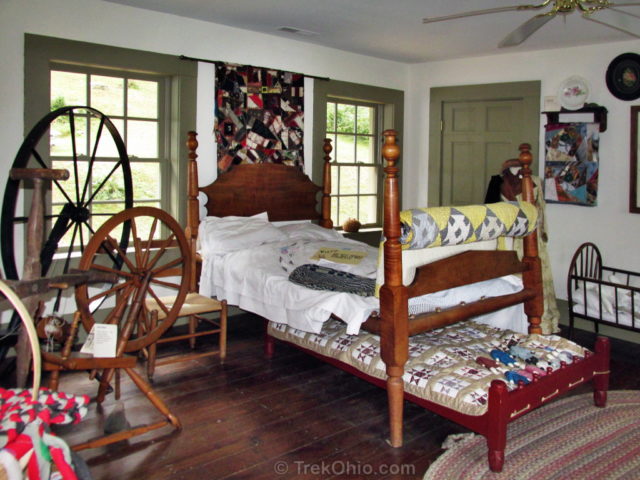
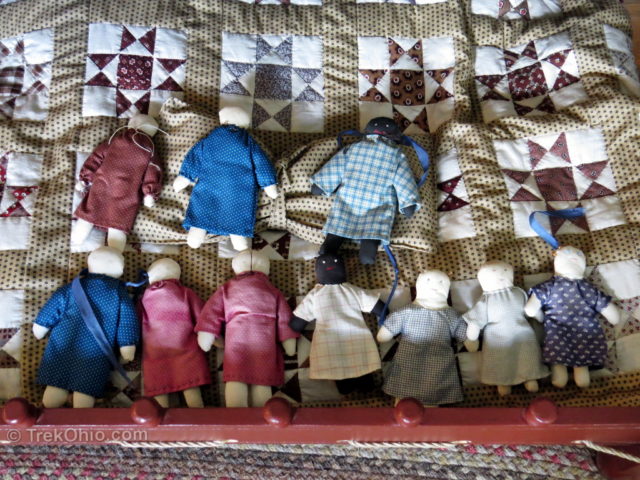
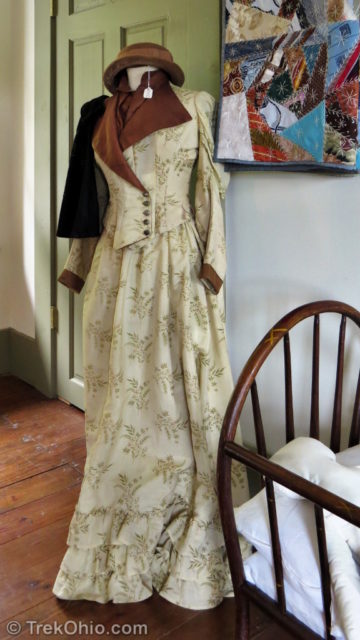
While we were there a program was being conducted in the summer kitchen, so we were unable to photograph or view its contents.
In general there was a wealth of historical material that could be viewed, and it’s my understanding that some of the items take a rotation on view, and then are removed to make way for other items.
The docents were also very helpful and informative. The docents are volunteers who care for the property, answer visitor questions, and offer educational programs. They are easily identified by their period dress. After being trained to become a docent, volunteers may reside in a special, docent cabin for free for a week or two while volunteering.
Once a year a park naturalist leads a wildflower walk to the Stone House Museum. If interested, you can catch the next one at 2:00 P.M. on the last Saturday in April.
Additional information
- Kennedy Stone House — The official website for the Stone House Museum; it also provides information on the docent program and how to volunteer to become a docent.
- TrekOhio: Guernsey County Parks & Nature Preserves — Our listing for Guernsey County includes information and links for Salt Fork State Park, which is where the Stone House Museum is located. There’s also information on other parks and preserves in the same county.
Location
At the time of this writing, the museum was open from the beginning of May through the end of October, Friday through Monday, 1 P.M to 5 P.M. It is located near the center of Salt Fork State Park in Guernsey County, Ohio. From the main entrance off Route 22, travel north on Park Road 1. When you come to Park Road 4, turn left. When you see the Stone House Museum sign, turn right.
Below is an embedded Google map showing the museum’s location in the Park. By going to Google maps, you can get directions to the museum from your point of origin.
More on Historical Sites in Ohio
